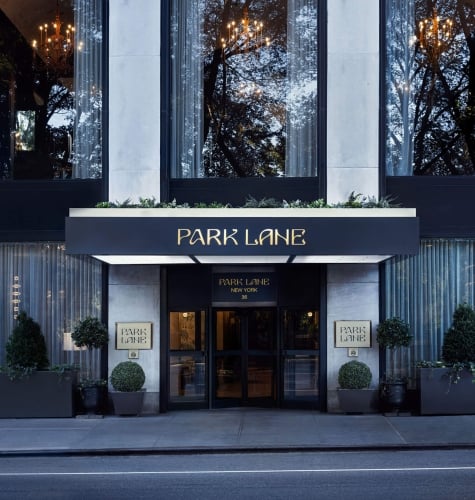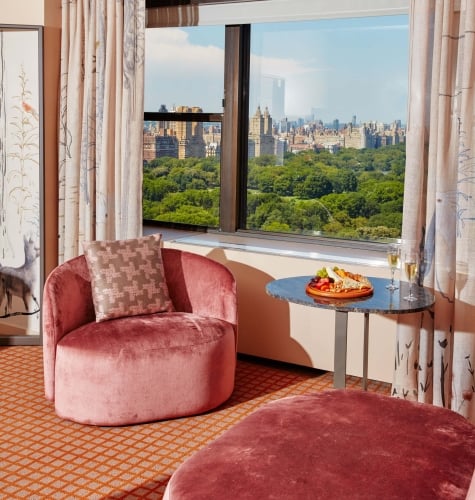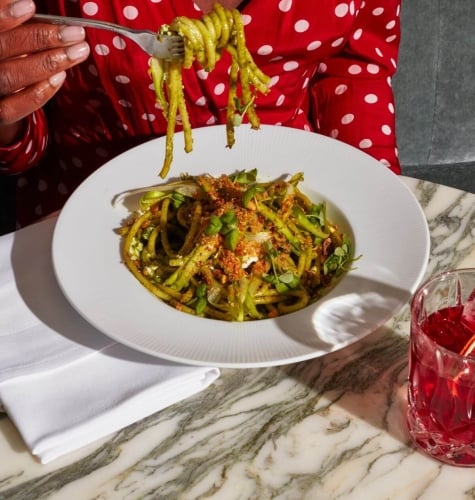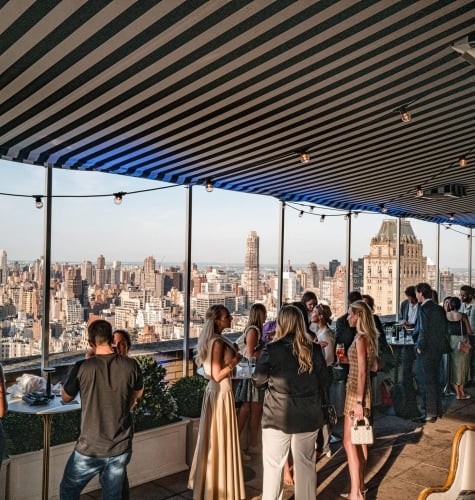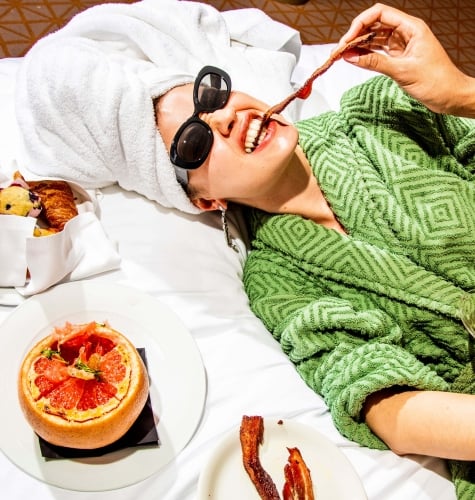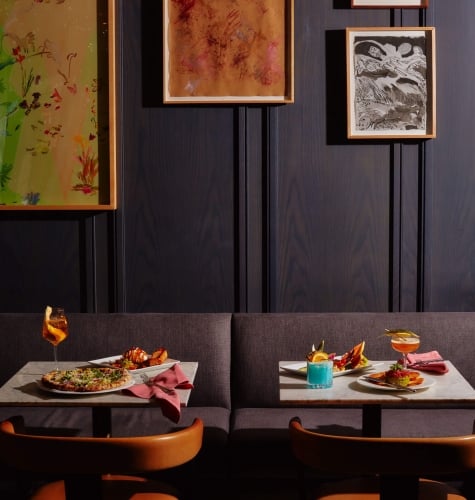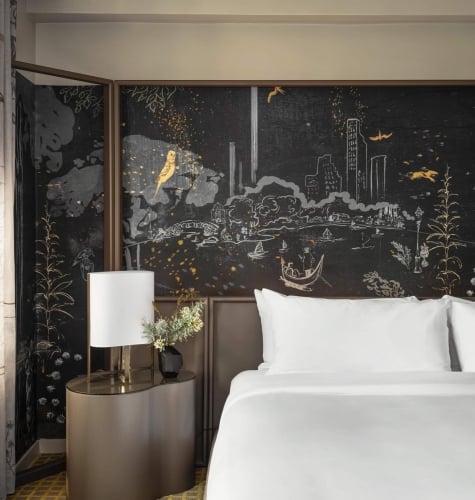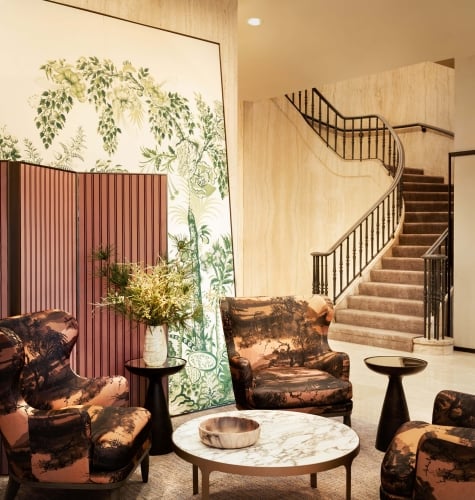Park Room
A majestic room with a full wall of soaring windows looking onto Central Park and stunning murals on the ceiling above. Park Room tells a story and makes a big impression with details big and small.
Weddings, formal affairs, extravagant dinner parties, stylish receptions, a birthday fit for king or queen. From a grand majestic room to a stunning rooftop landscape, event spaces at Park Lane can’t help but impress. The most stunning backdrops for any occasion, right on Central Park.

| Venue | SQFT / SQM | Dimensions | Height | Banquet | Reception | Classroom | Theater | U-Shape | Square | Conference | ||
|---|---|---|---|---|---|---|---|---|---|---|---|---|
| Darling | 1,724/160 | 70x24 | n/a | n/a | 100 | n/a | n/a | n/a | n/a | n/a | Venue Details | |
| Empire Room | 3,237/300 | 78x48 | 15 | 190 | 300 | 159 | 230 | 75 | 72 | 70 | Venue Details | |
| Empire Room A | 684/63 | 19x36 | 15 | 36 | 60 | 36 | 50 | 28 | 36 | 28 | Venue Details | |
| Empire Room B | 683/63 | 19x36 | 15 | 36 | 60 | 36 | 50 | 28 | 30 | 28 | Venue Details | |
| Empire Room C | 936/87 | 40x24 | 15 | 60 | 75 | 45 | 100 | 30 | 36 | 34 | Venue Details | |
| Empire Room D | 936/87 | 40x25 | 15 | 60 | 75 | 45 | 100 | 30 | 36 | 28 | Venue Details | |
| Empire Room A & B | 1,365/127 | 39x35 | 15 | 80 | 150 | 60 | 100 | 35 | 42 | 30 | Venue Details | |
| Empire Room C & D | 1872/174 | 40x45 | 15 | 120 | 200 | 108 | 162 | 45 | 60 | 40 | Venue Details | |
| Empire Terrace | 669/62 | 23x30 | n/a | n/a | 50 | n/a | n/a | n/a | n/a | n/a | Venue Details | |
| Empire Foyer | 225/21 | n/a | 13 | n/a | 50 | n/a | n/a | n/a | n/a | n/a | Venue Details | |
| Park Room | 2,500/194 | 35x73 | 15 | 120 | 170 | 60 | 80 | 50 | 48 | 50 | Venue Details | |
| Rose Lane Terrace | 2,040/190 | 68x30 | 15 | n/a | 150 | n/a | n/a | n/a | n/a | n/a | Venue Details | |
